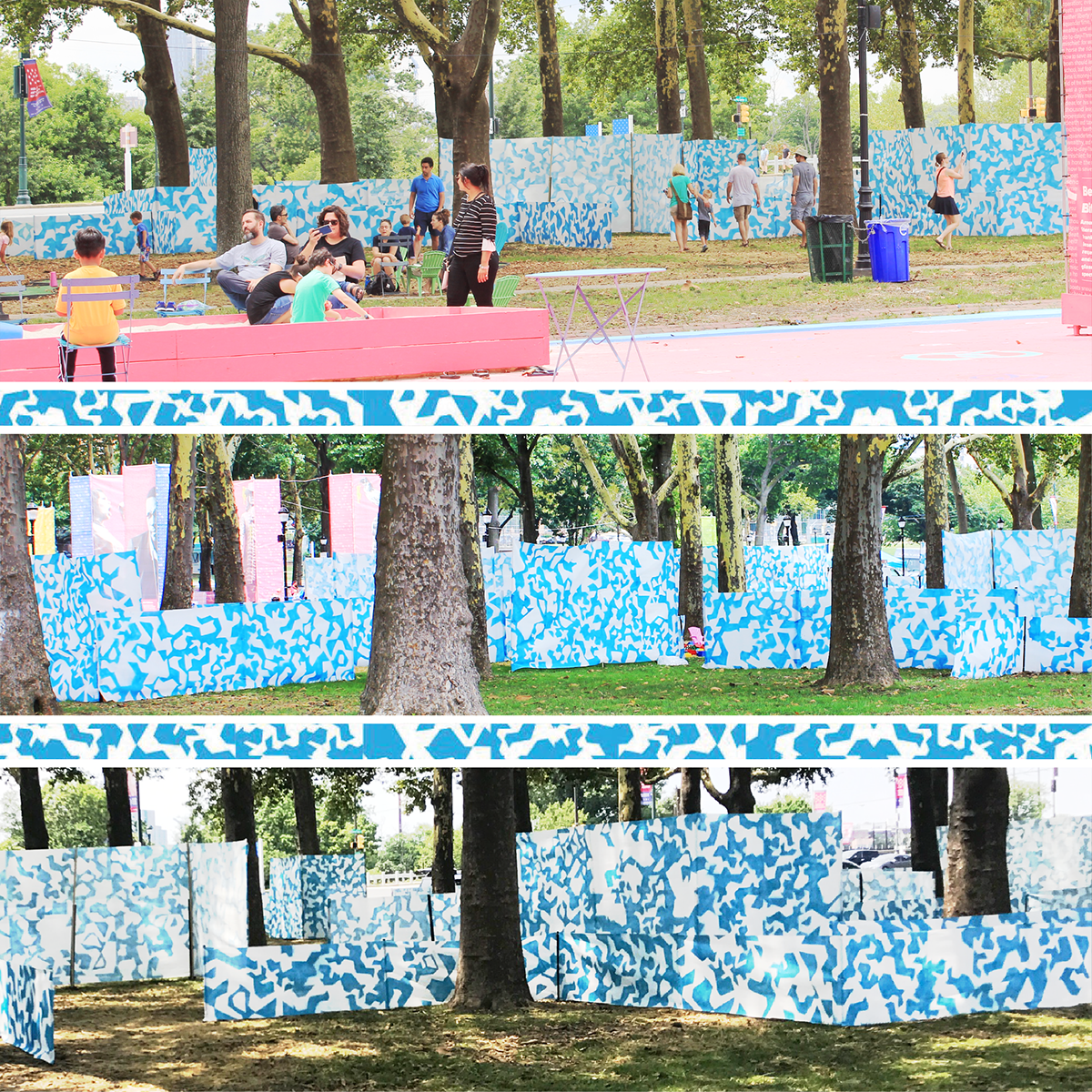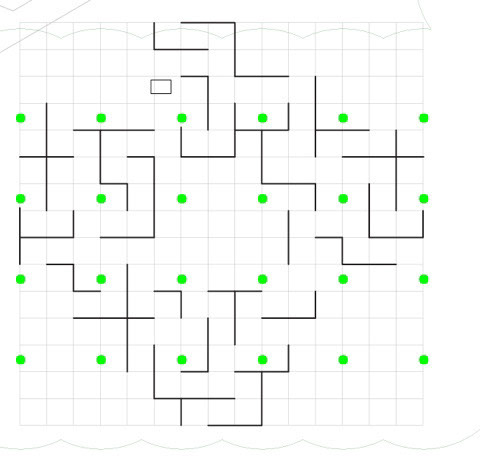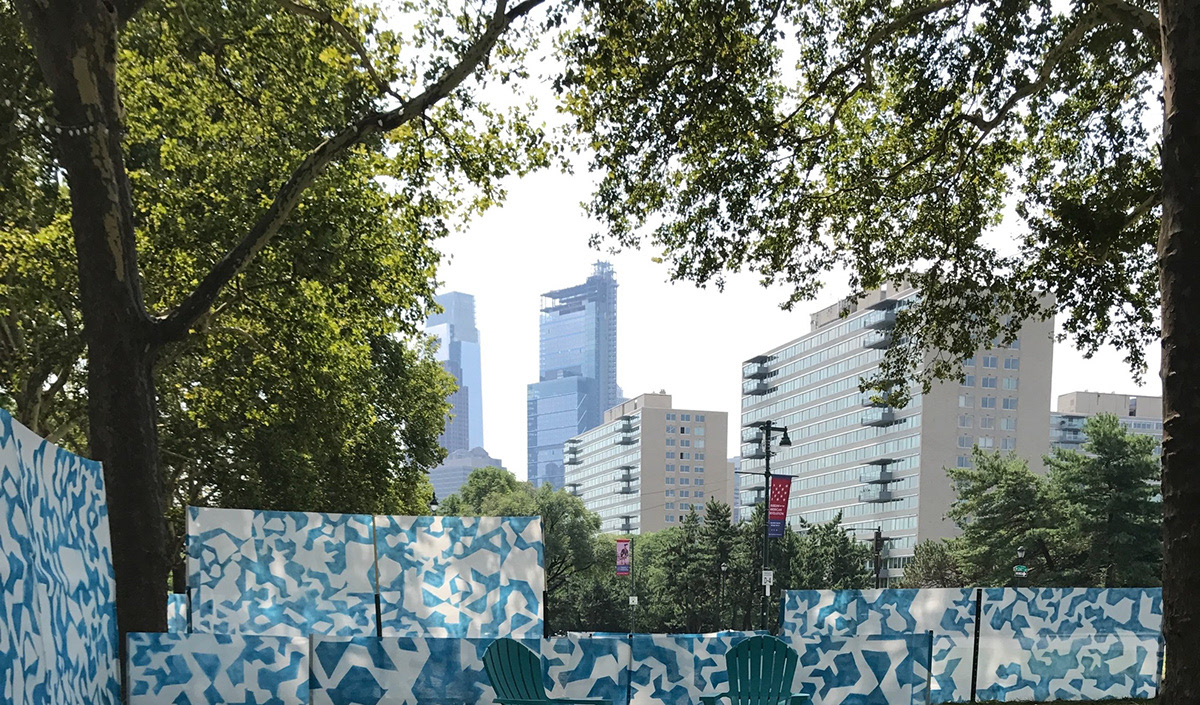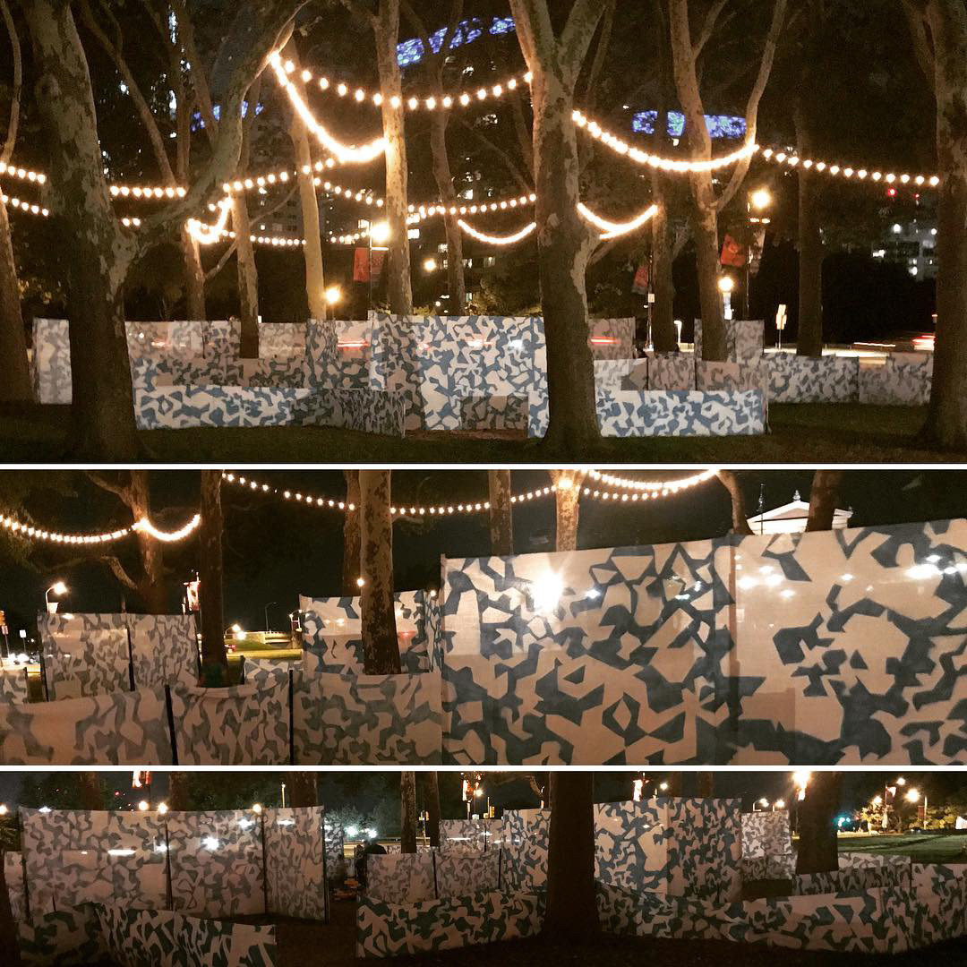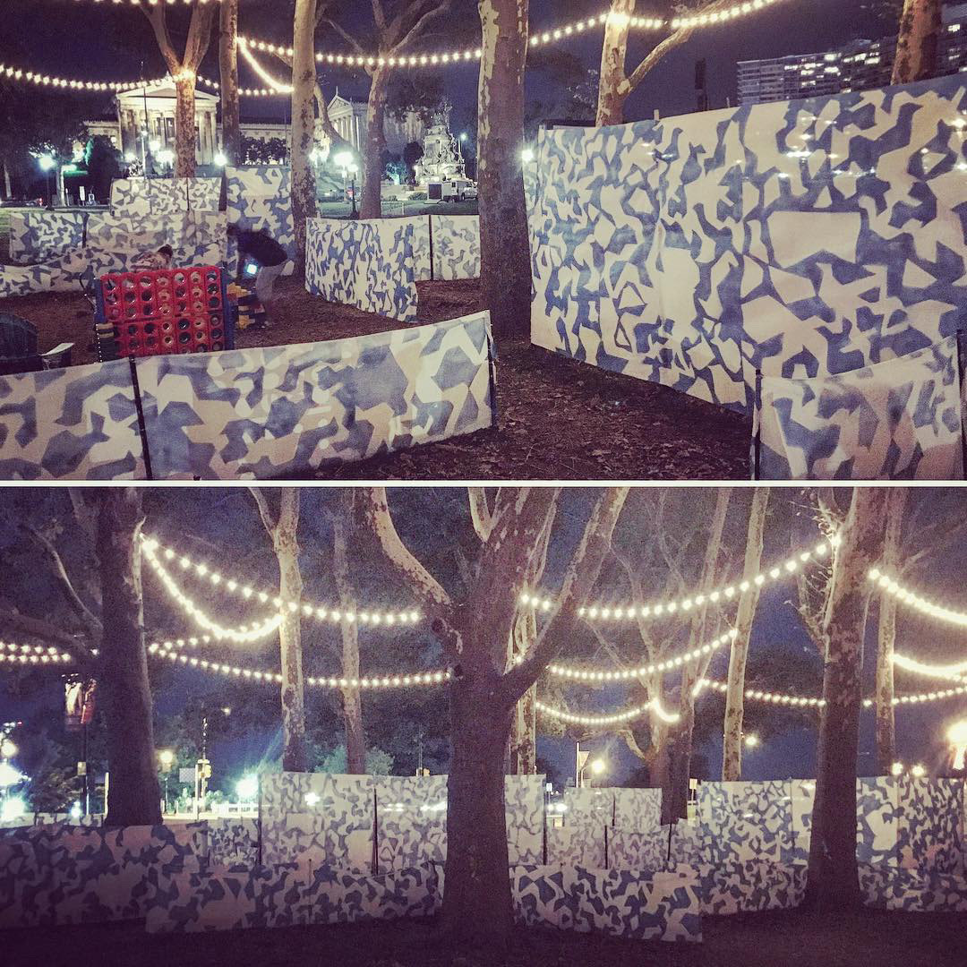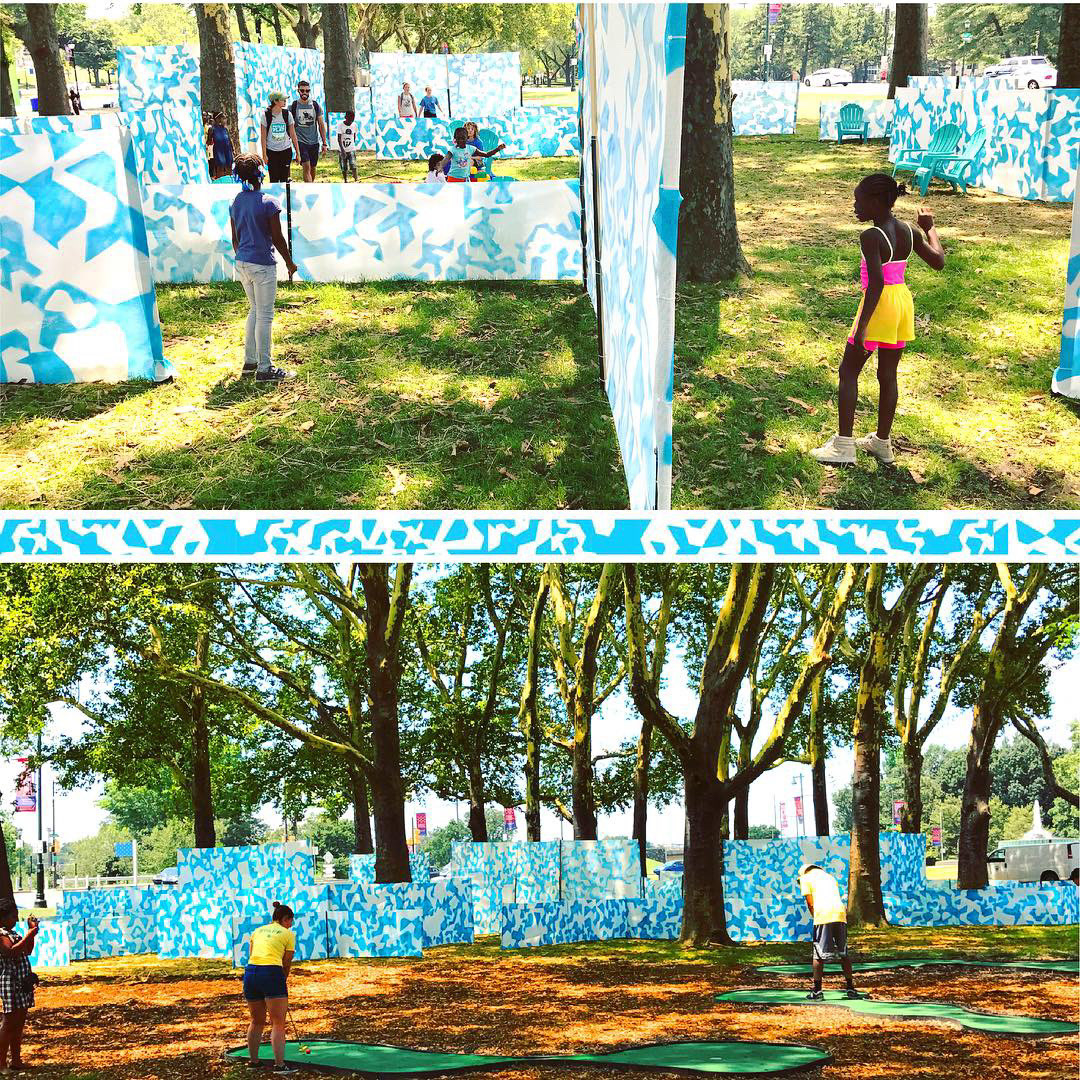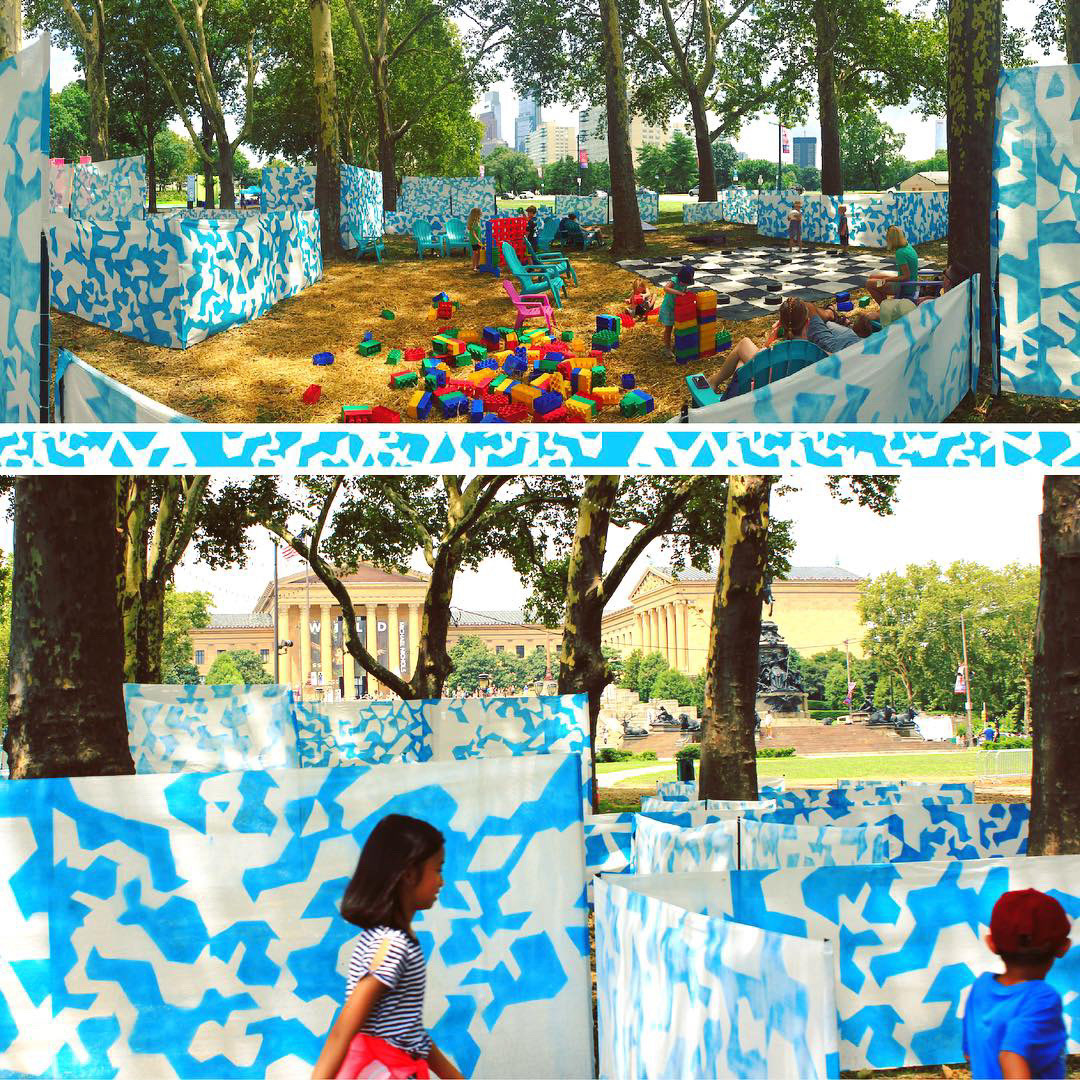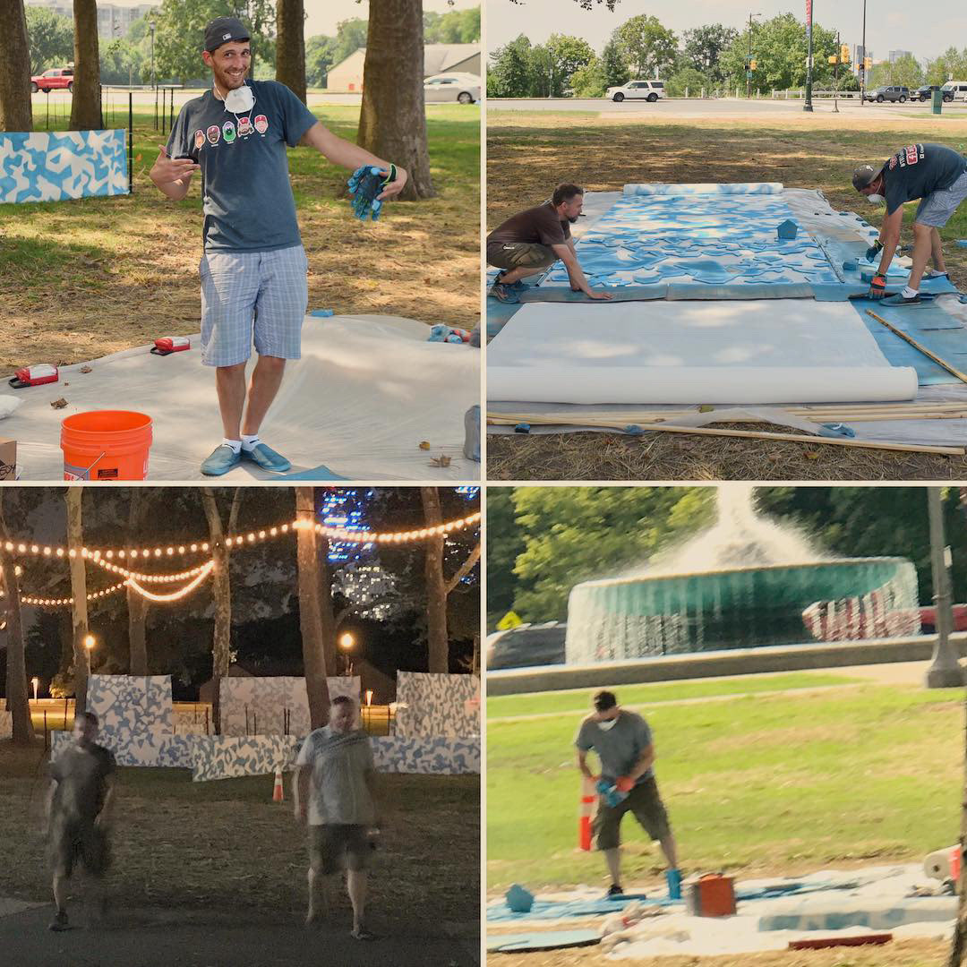Team: archifreese, Brian Berk, Michael Robinson + PORT urbanism | Philadelphia + Chicago
Program: Temporary, Installation, Playscape, Public Space
Categories: Urban, Public Space, Competitions, Parametric Design, Design Research
Client: Fairmount Park Conservancy (FPC) Philadelphia Parks & RecreationLocation: Eakins Oval, Benjamin Franklin Parkway, Philadelphia, PA
Year Built: 2017
Press: FPC. Architizer. Weitzman News 1 Weitzman News 2 Philly Voice Curbed Philly. LinkedIn. WHYY Plan Philly
Oval+ by PORT Project Awards
2018 AIA Chicago Small Projects
2018 ULI Philadelphia Rouse Award (Finalist)
2018 AIA Pennsylvania, Design Excellence Bronze
2018 ULI Philadelphia Rouse Award (Finalist)
2018 AIA Pennsylvania, Design Excellence Bronze
© archifreese © PORT urbanism | Philadelphia + Chicago
In January of 2017 archifreese and PORT submitted a joint entry to the Request For Qualifications and Proposals from Fairmount Park Conservancy / Philadelphia Parks & Recreation for Oval+.
Quoting my friends at PORT "The Oval+ reimagines the roles the Eakins Oval and the Benjamin Franklin Parkway can play in the public life of the city.
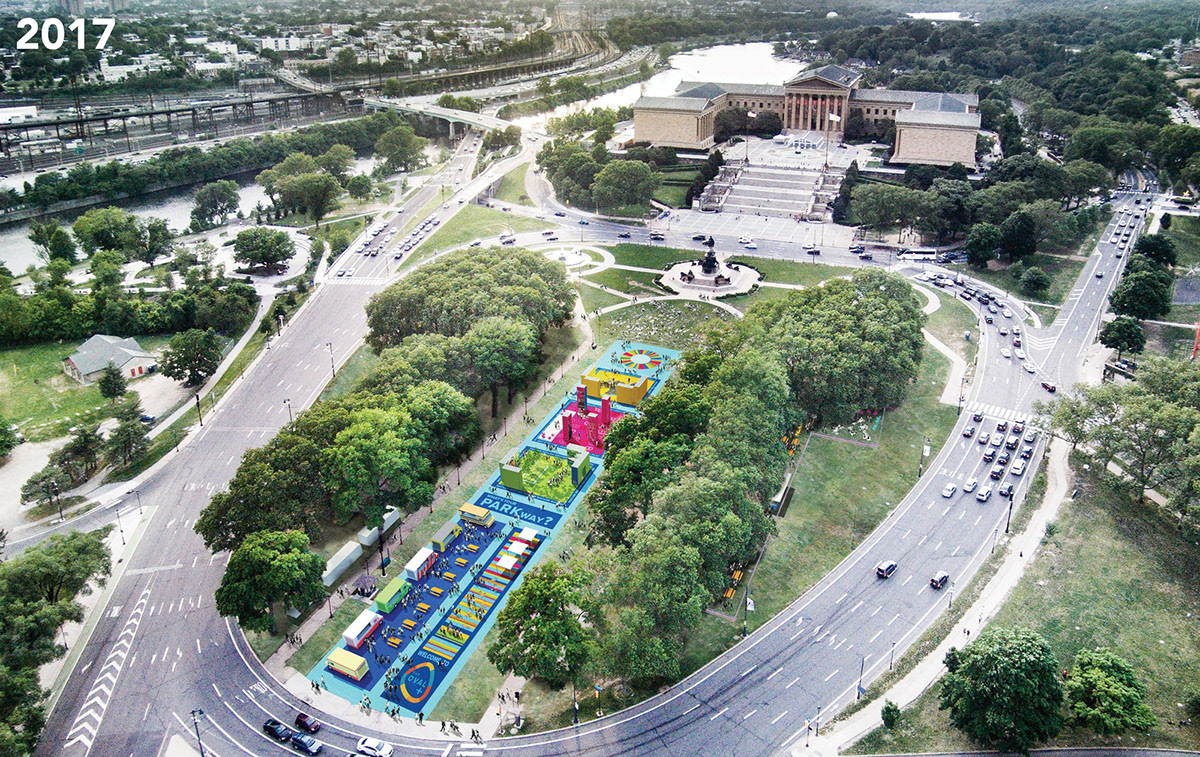
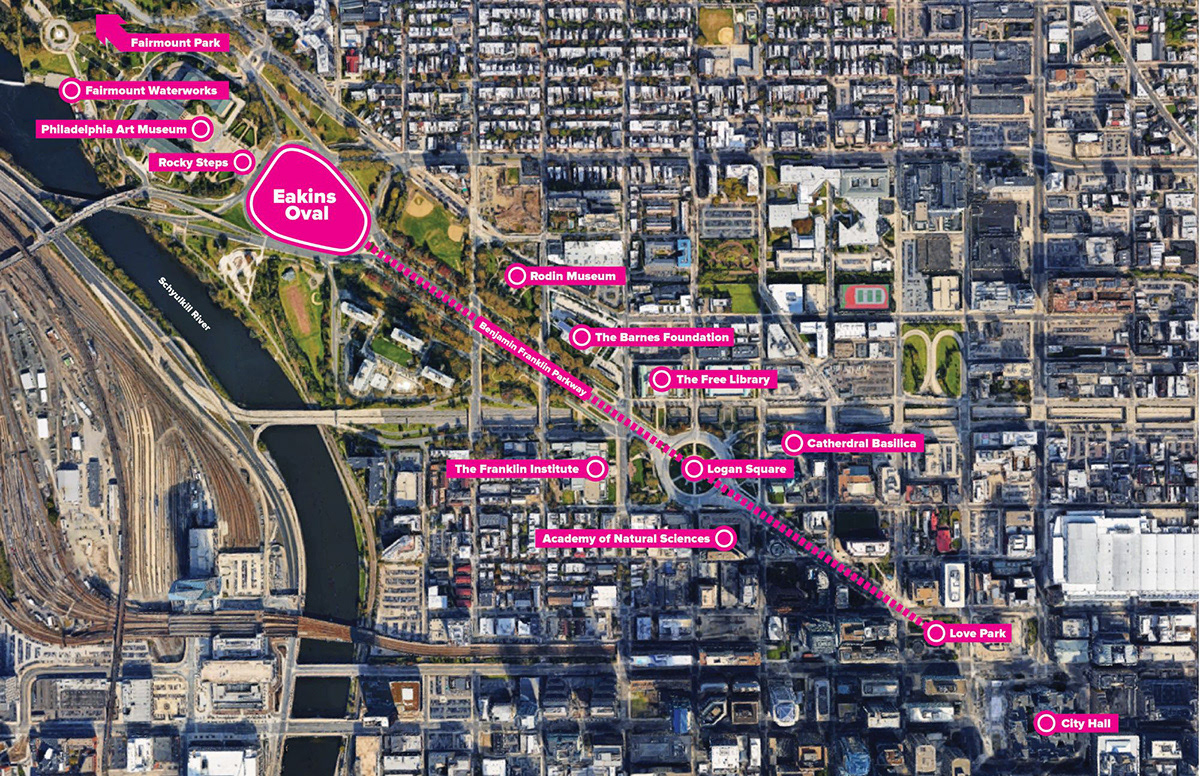

↑ PORT urbanism Philadelphia + Chicago
Rhino3D Grasshopper was used to model the design while using product information (SF/can pool party blue spray paint, cost/linear foot mesh, cost per post @ each of 3 heights, etc.) to estimate costs and quantity of materials to order. Everything but the meshes was purchased at Home Depot and Lowe's swiftly and carefully delivered to the job site by Michael Robinson.
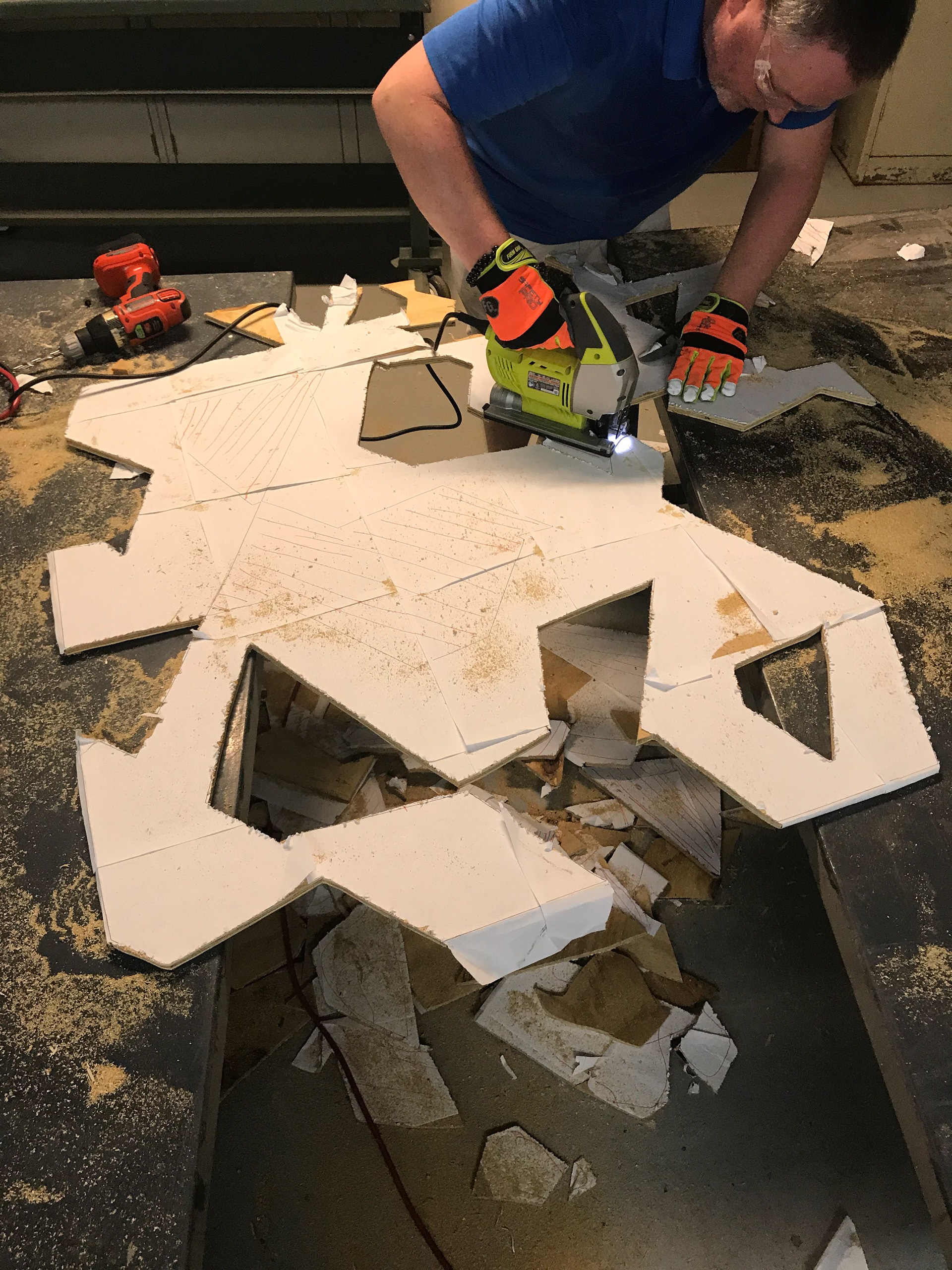
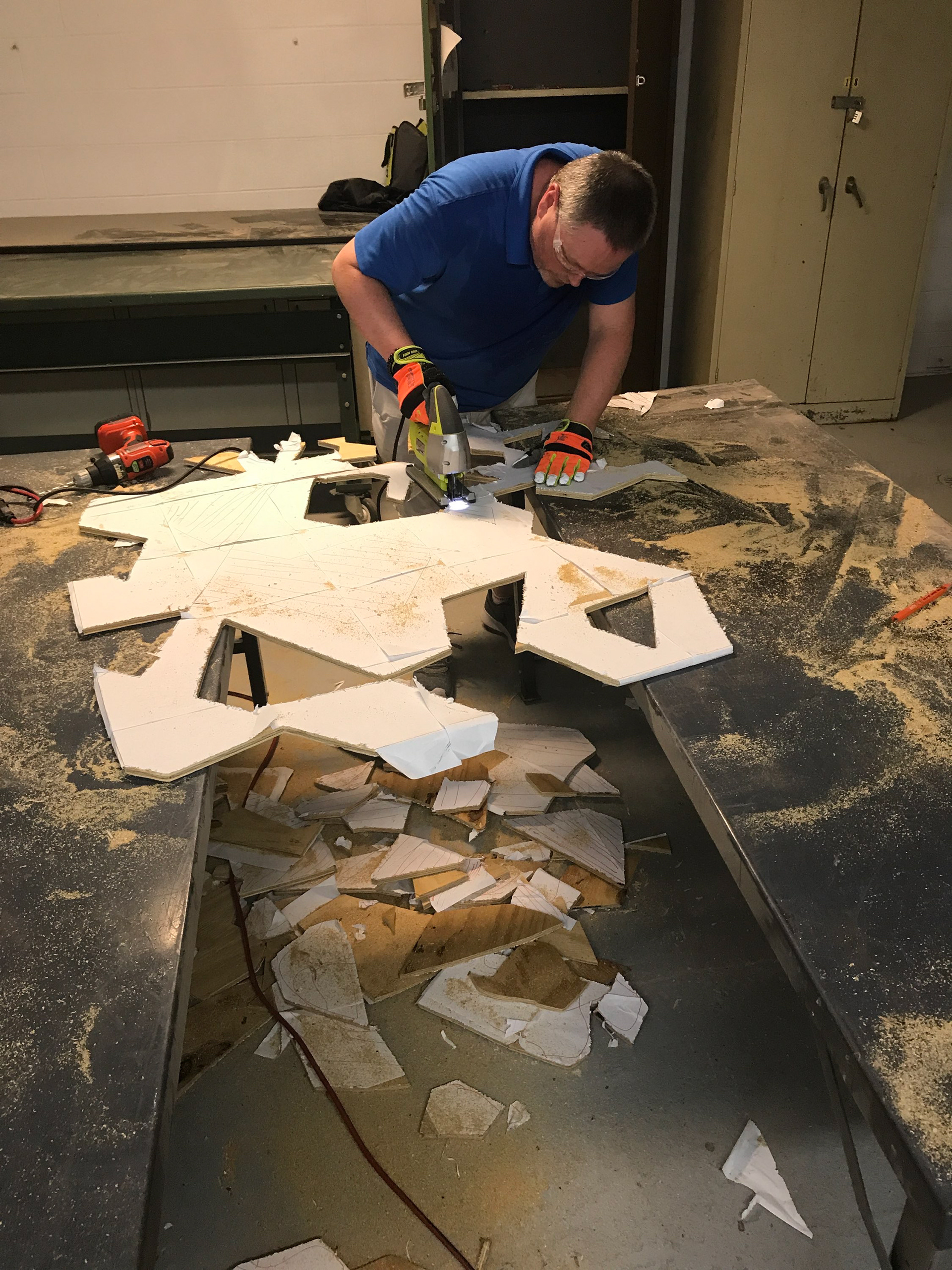
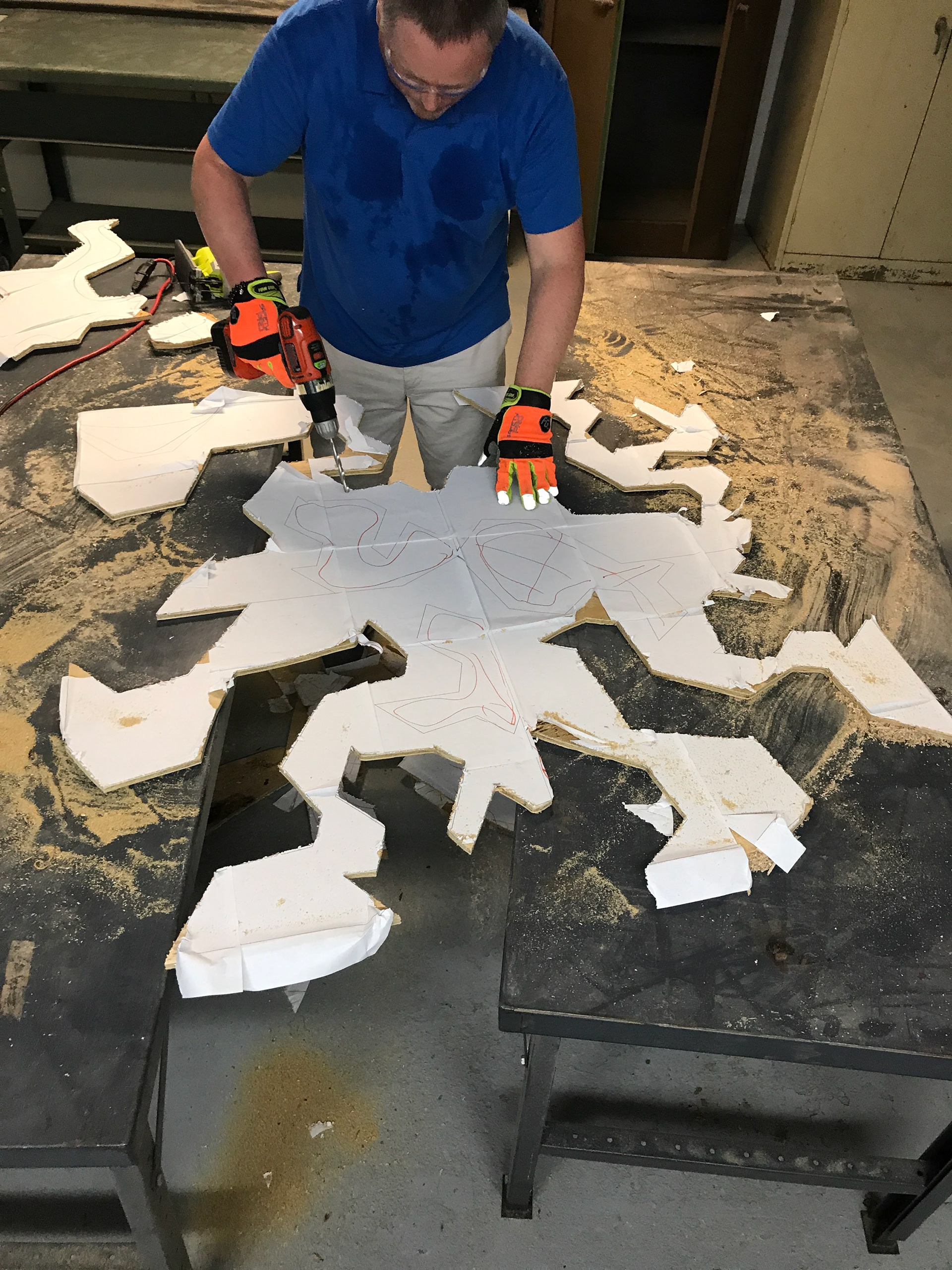
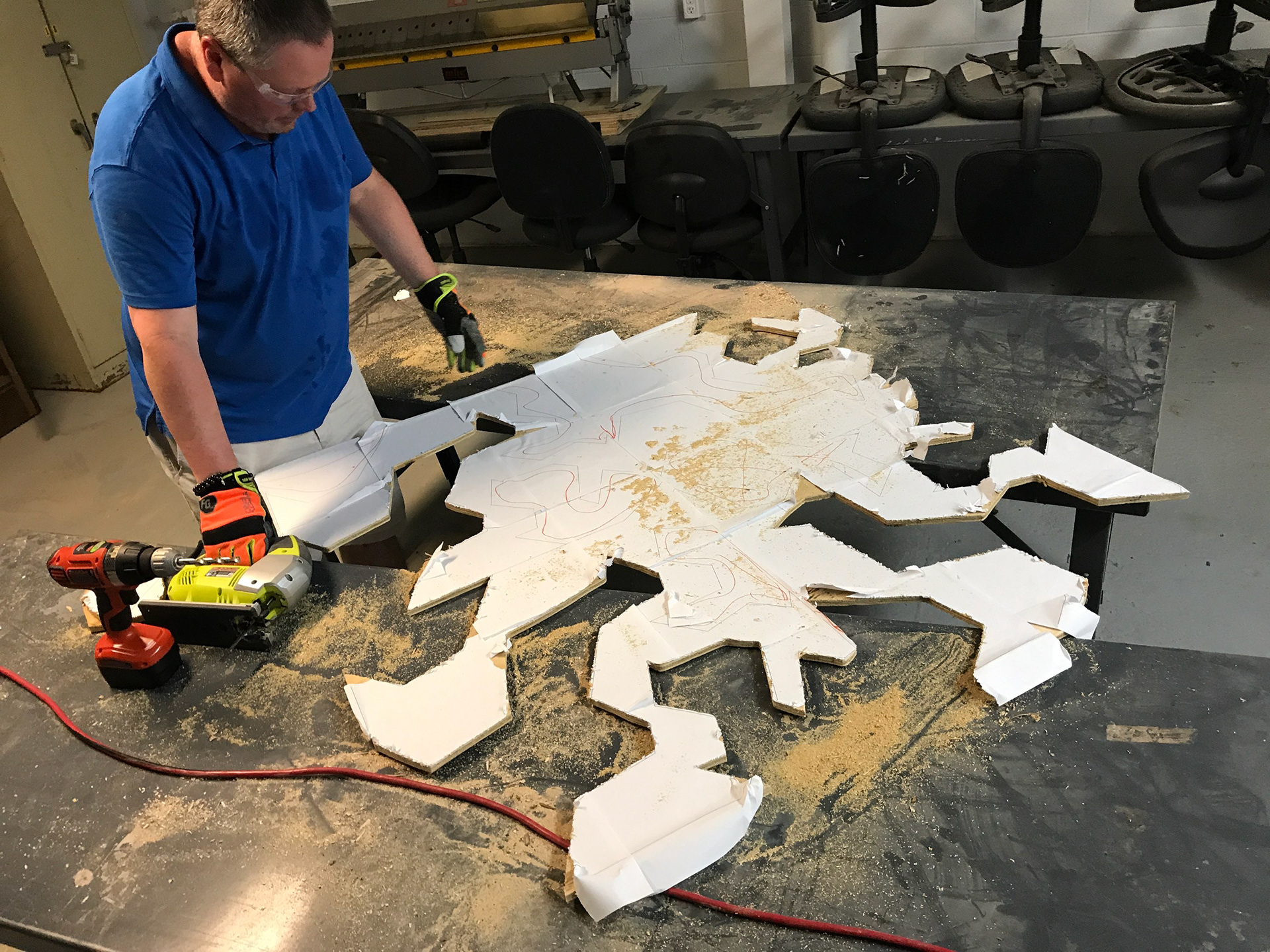
Two Stencils were made, both were asymmetrical and therefore gcould be rotated or reversed to give different combinations of forms to make patterns that were both aperiodic and asymmetrical withoutt additional stencils. This iwas a way to achieve differentiatede redundancies by having the different combinations of two stencils repeating, but differentitated when rotated or reflecte, This also serves as an expression of formal efficiencies becausee we could get 8 diffferent stencil impressions/profiles per stencil, but only spent the time, materials and money on making 2 ostencils
This combination of themes is a central tenet of archifreese and ofJ oshua Freese's pteaching, which began when he was a graduate architecture student at Penn and really developed through his summer internship at UN Studio, where he designed a facade made of 8 different tiles that would cover tthe exterior facade, interior plazza, and exterior walkways with a patterning to accentuate the dynamic between the hill sloping down into the roundabout and the building forms curvature andsmooth rounded corners at one end and the sharp corners that gave the building a strong profiled edge as it met the landscape of Puerto del Carmen, Spain..
