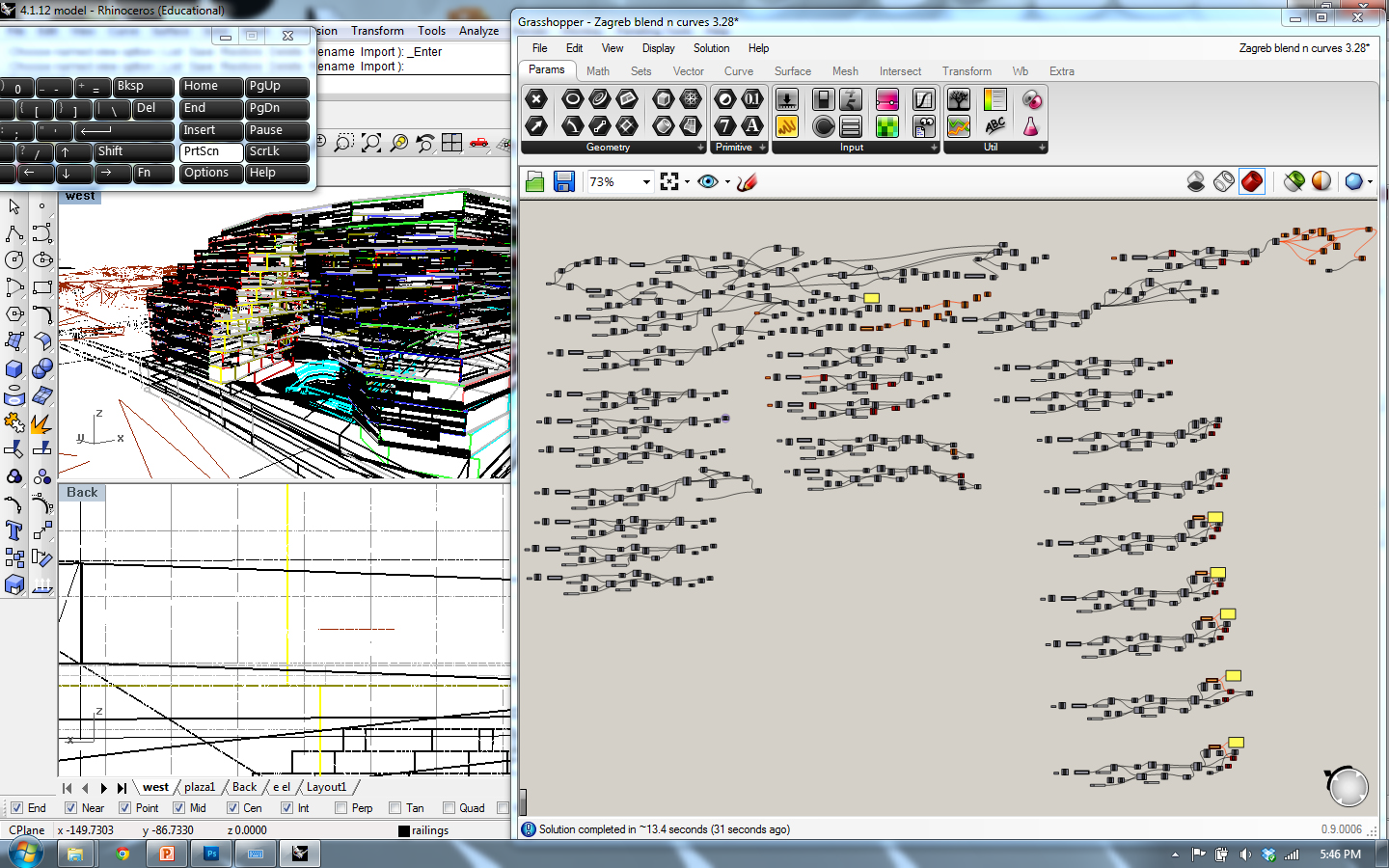Role: Project Manager
Client: Zagrerb Society of Architects
Location: Zagreb, Croatia
Year Built:
Urban Terraform (UT) ;
an experiment
in deeply sustainable,
urban architecture.
We.define sustainability broadly as a mutt-layered composite of urban. architectural. environmental and economic considerations
UT uses natural resources conservatively. relates to the sun.creates shaded spaces and manages stormwater..f
UT osters mutually supportive relationships between new and existing components of Zagrebs urban fabric inviting the vibrant red umbrellas and market stalls adjacent to our site to weave a new connective tissue surrounding the streets and square of our Badel Block.
Distributing commercial and public program typologies throughout the ground floor of UT frames a new square. The existing distillery turned picturesque object in field, a seed for touristic interests wiring Badel Block into the existing energy of the city, potentially creating a twenty-four hour precinct of vibrant night culture that PennPraxis could research document and publish further amplifying the power of architecture academics scientific research and social media to discover diagram and reveal indigenous cultures, lifestyle destinations of cities physically and conceptually.
That lifestyle tourism economy of the authentically synthetic globalist consumer culture and development Zagred is ready for.
Our overall goal is to create a new hybrid urban building that is equally attractive to locals, business people, students. and tourists without the projects designation for any one group. By bringing this diverse set of actors into close. comfortable proximity - economic, social and cultural advantages are achieved.
Typical existing program typologies such as multi-unit housing, office space, touristic spas, shopping, historical value and urban spaces are ingredients for a new composite urban fabric. Without mixed-use and public spaces, these buildings become disconnected and their peripheral and residual spaces an underutilized resource for interaction and economic development. However, when density and diversity wrap the perimeters of public spaces and outdoor amenities, these programs can become mutual stimulants extending into the public space and drawing people to them for their density and diversity and quality of urban environment.
The building captures a high volume of stormwater on its plateau and then distributes that water to support landscaping. recreational pools. and graywater uses throughout the project. The development uses geothermal wells to loop heating and cooling through the more tempered below grade soils of the building. The overall mass of the carving lends solar exposure advantages and access to exterior spaces. The building mass tends to lean out to the south protecting the building from summertime overheating and steps back to the north providing access to terraces and ventilation
.



