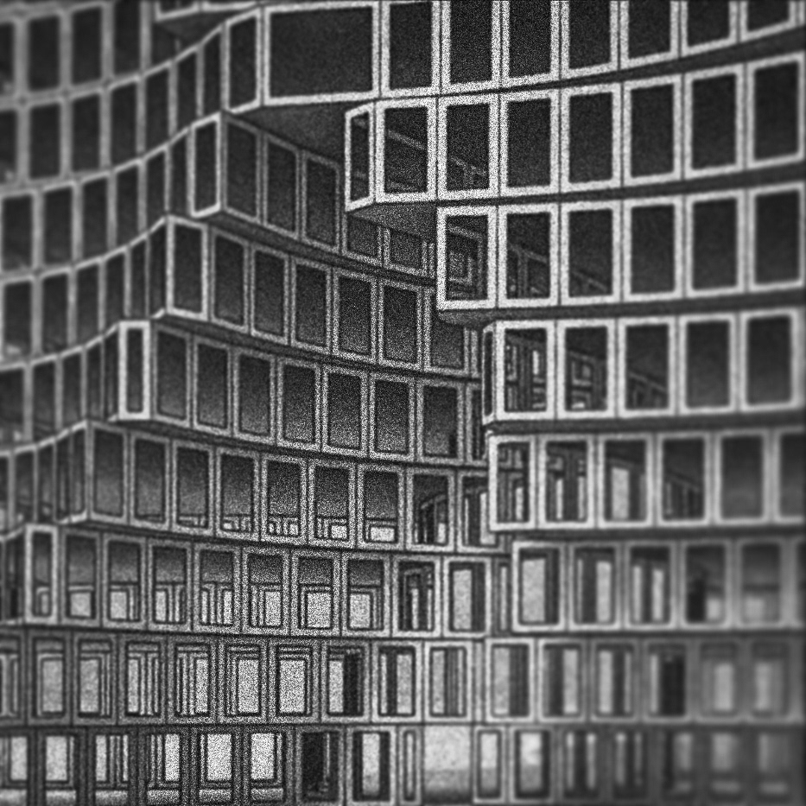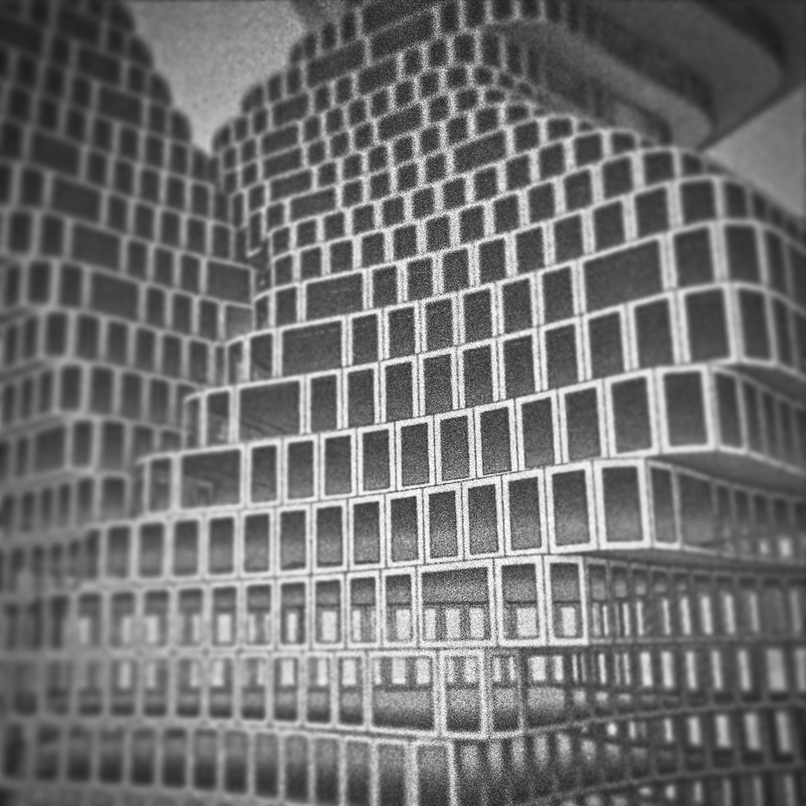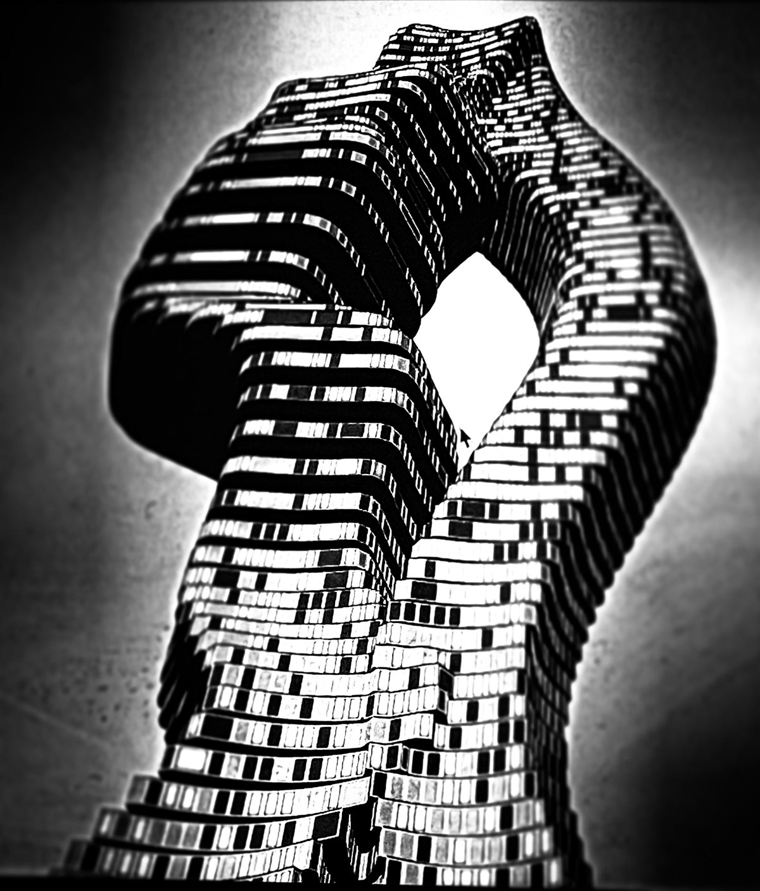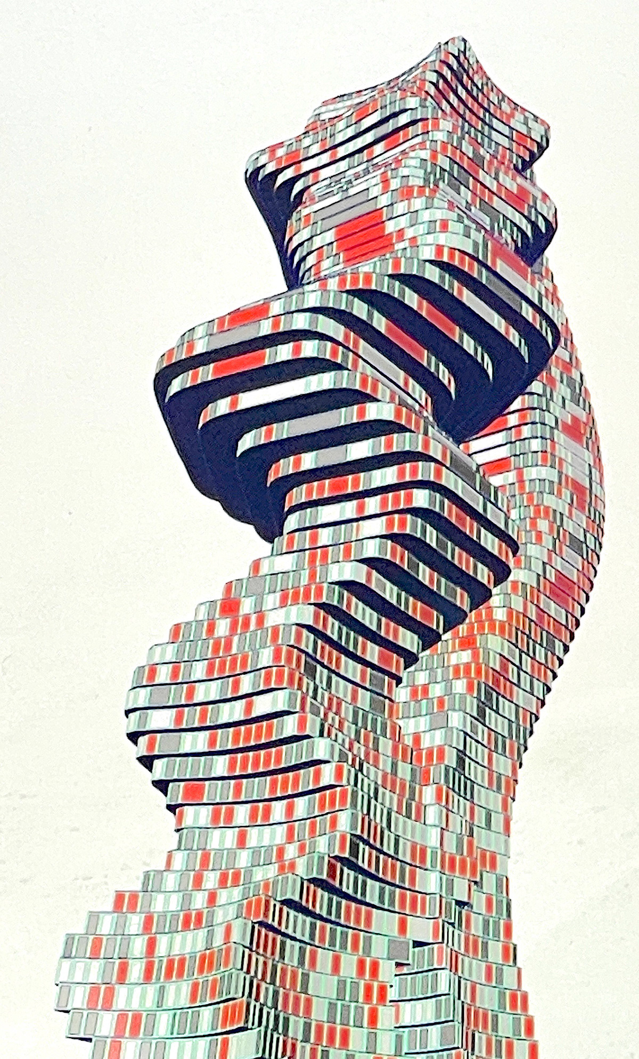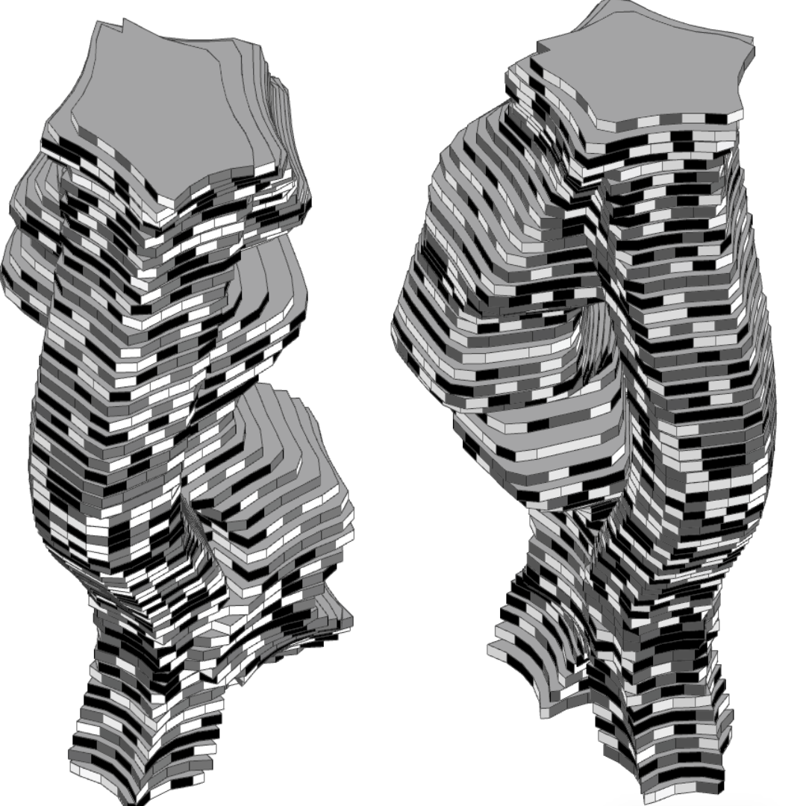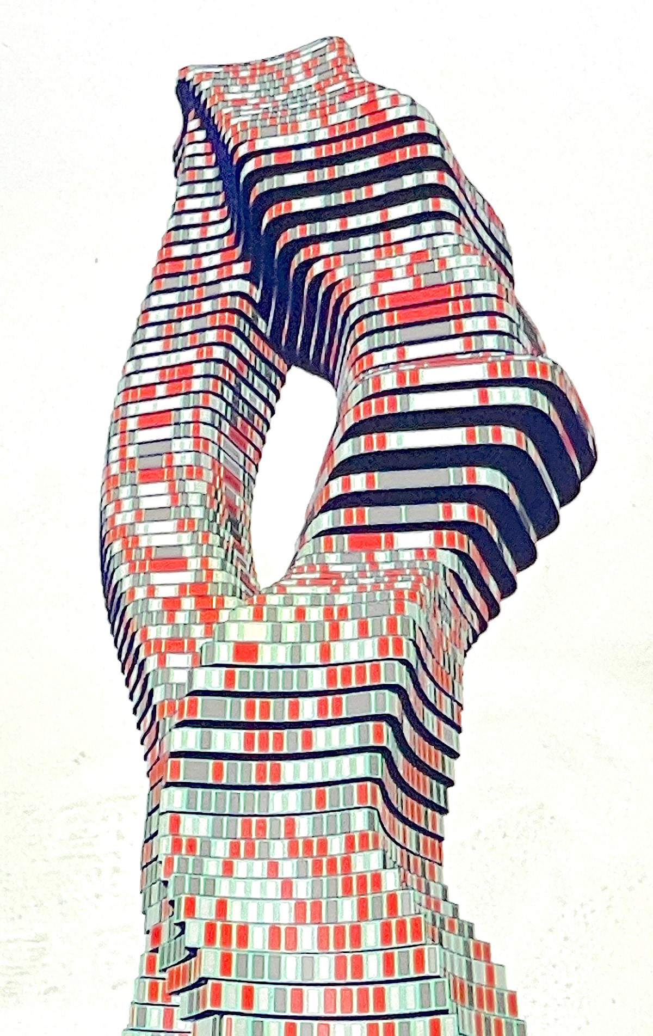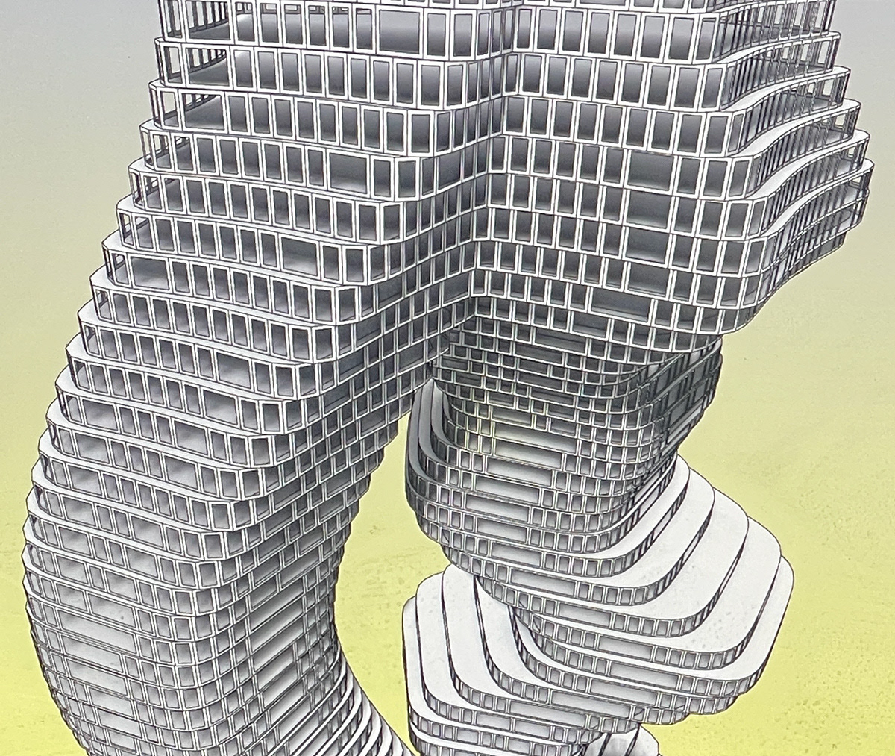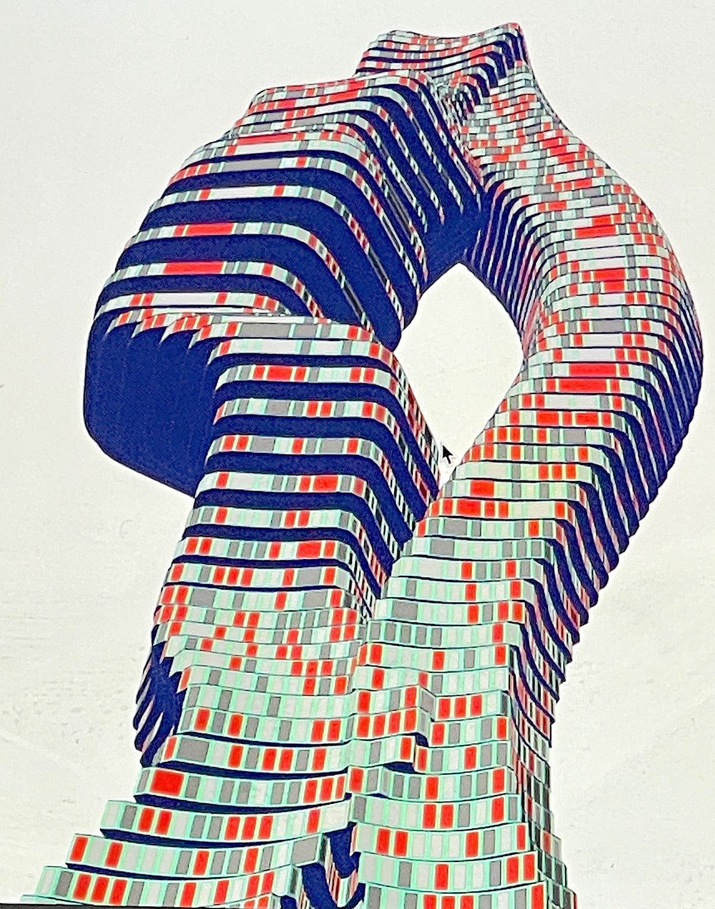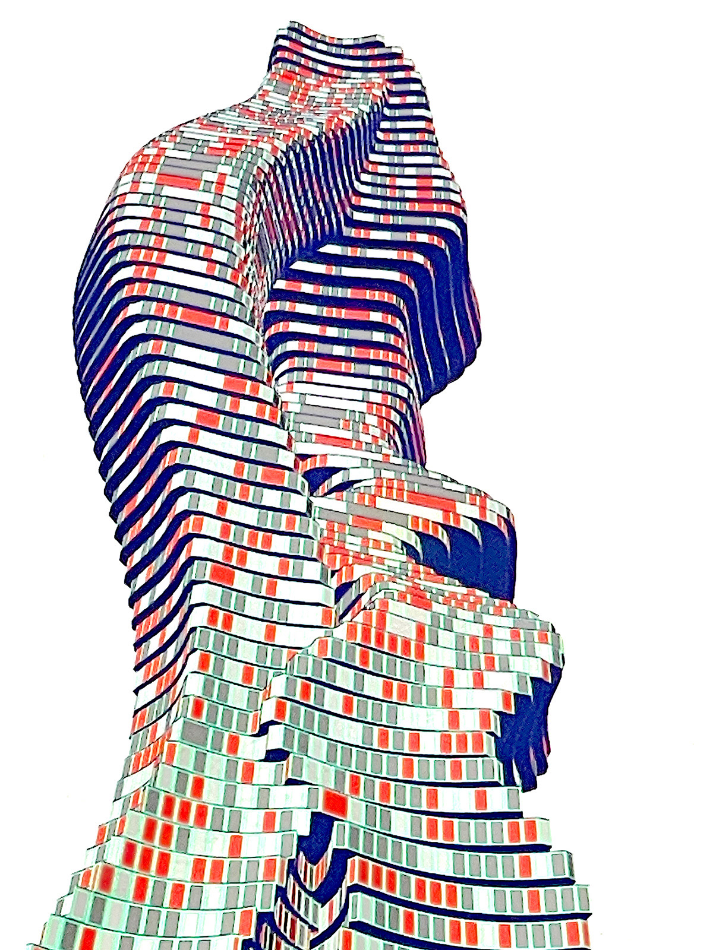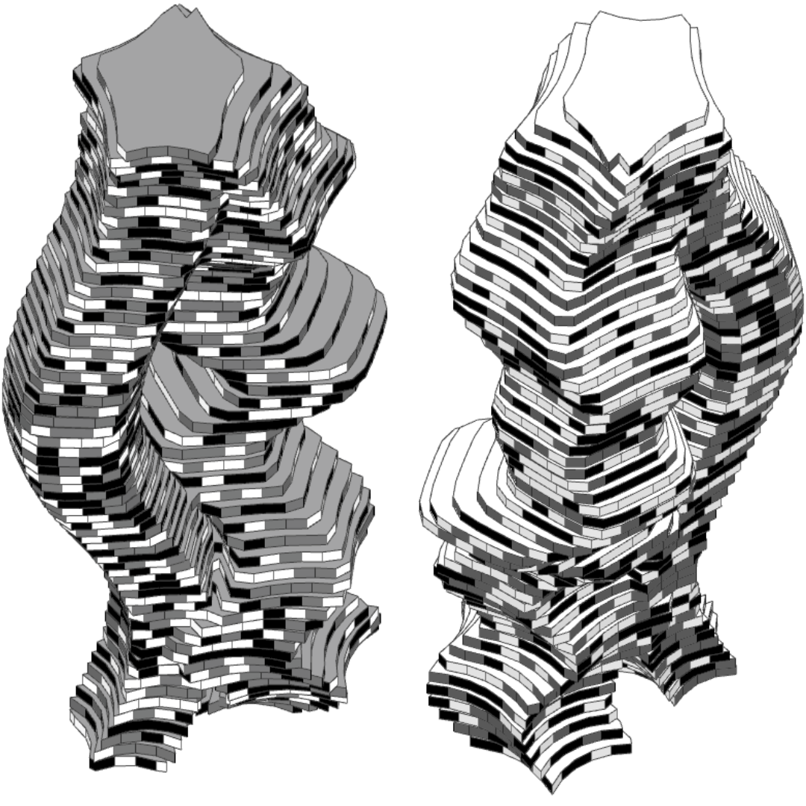Conceptual Hi-rise mixed use tower
Program: Hi-Rise, Mixed Use
Categories: Differentiated Redundancies, Formal Efficiencies, Parametric Design, Building, Design, Architecture
Team: archifreeseYear: 2025
Client:
Location:
A study in algorithmic and sinusoidal expression in architecture design. The Tower would be a dual core system for circulation and structurally the sheer walls enclosing the cores and the facades vertical members would be the vertical load bearing system with shallow trusses spanning radially from the cores to the perimeters providing a column free interior space allowing for custom partitioning and layout flexibility inside. The entire building is made of flat straight components and the facades would be from a system using three different dimensions of panels and windows for the system.
