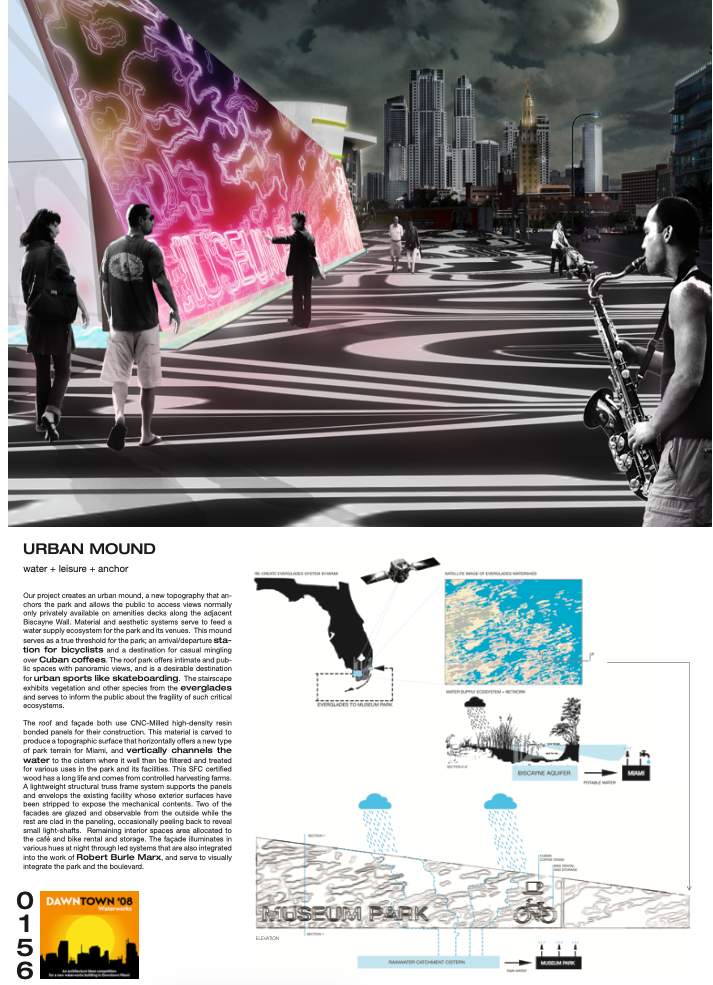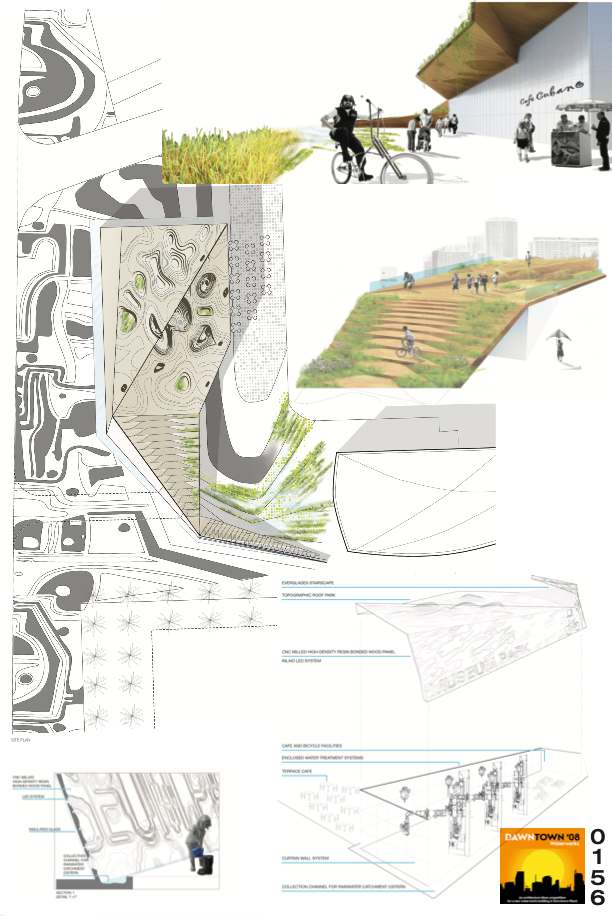Downtown '08 Competition Entry
Program: Mixed Use, Public Space, Infrastructure
Categories: Building, Design, Architecture
Team: Joshua Freese , Yadiel Diaz, Alejandro Vazquez
Year: 2008
Location: Miami
water + leisure + anchor
Our project creates an urban mound, a new topography that anchors the park and allows the public to access views normally only privately available on amenities decks along the adjacent Biscayne Wall. Material and aesthetic systems serve to feed a water supply ecosystem for the park and its venues. This mound serves as a true threshold for the park; an arrival/departure station for bicyclists and a destination for casual mingling over Cuban coffees. The roof park offers intimate and public spaces with panoramic views, and is a desirable destination for urban sports like skateboarding. The stairscape exhibits vegetation and other species from the everglades and serves to inform the public about the fragility of such critical ecosystems.
The roof and façade both use CNC-Milled high-density resin bonded panels for their construction. This material is carved to produce a topographic surface that horizontally offers a new type of park terrain for Miami, and vertically channels the water to the cistern where it well then be filtered and treated for various uses in the park and its facilities. This SFC certified wood has a long life and comes from controlled harvesting farms. A lightweight structural truss frame system supports the panels and envelops the existing facility whose exterior surfaces have been stripped to expose the mechanical contents. Two of the facades are glazed and observable from the outside while the rest are clad in the paneling, occasionally peeling back to reveal small light-shafts. Remaining interior spaces area allocated to the café and bike rental and storage. The façade illuminates in various hues at night through led systems that are also integrated into the work of Robert Burle Marx, and serve to visually integrate the park and the boulevard.


